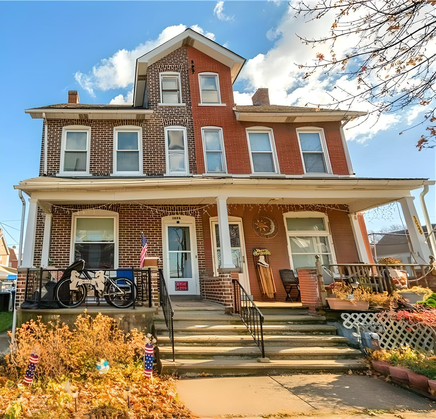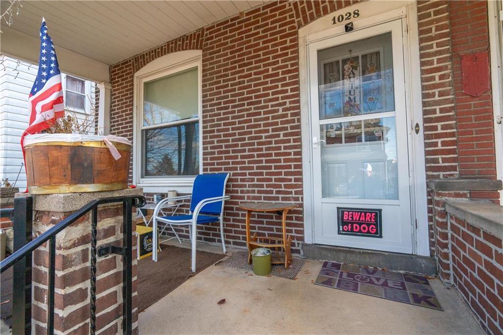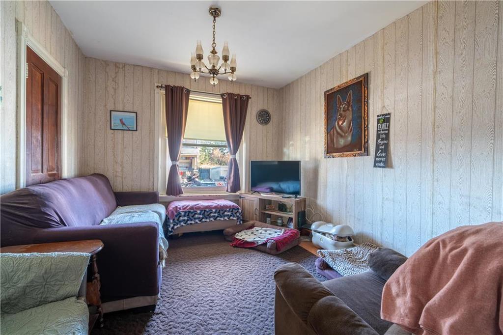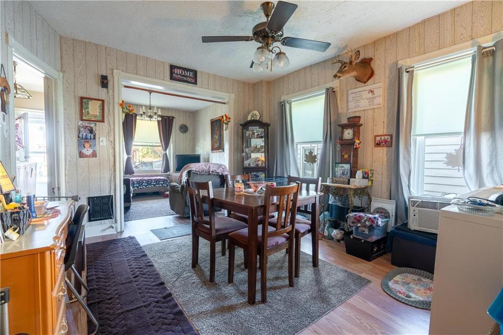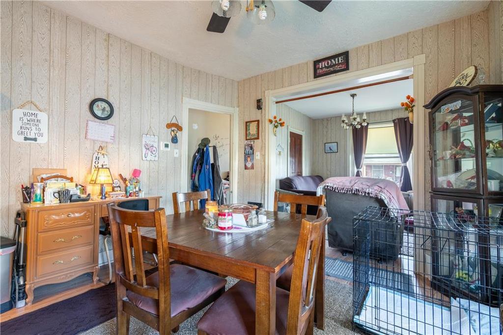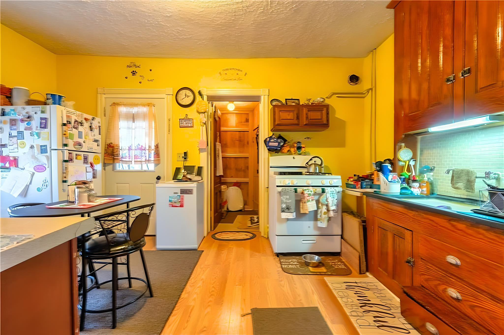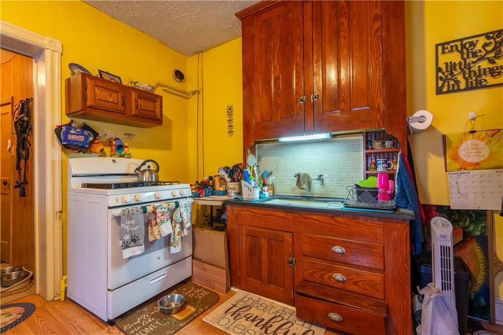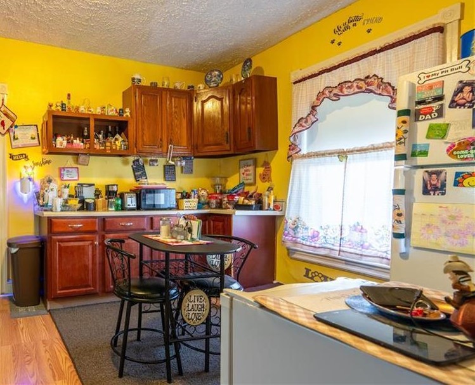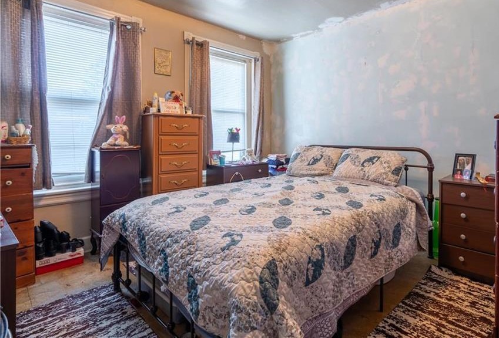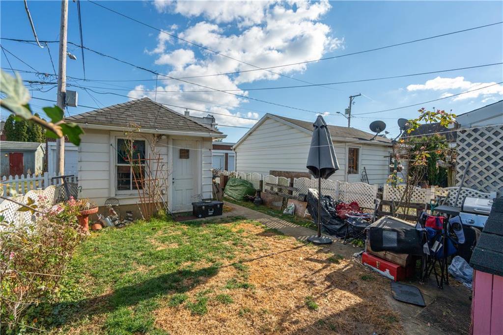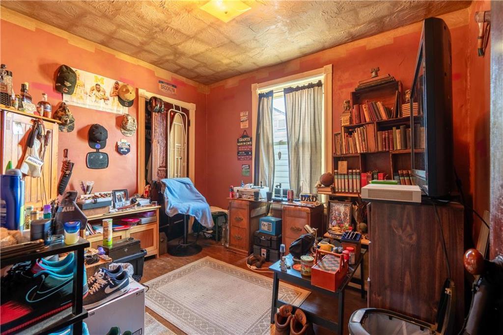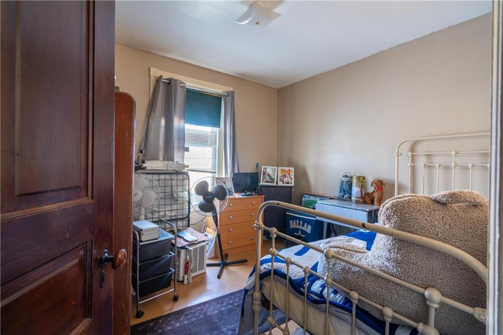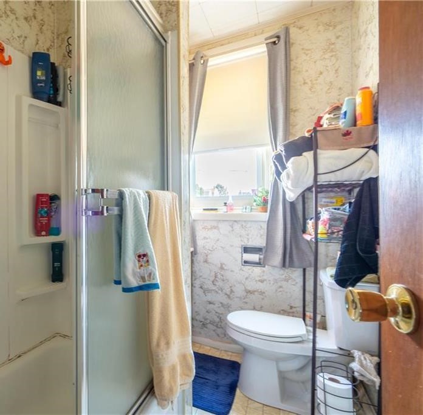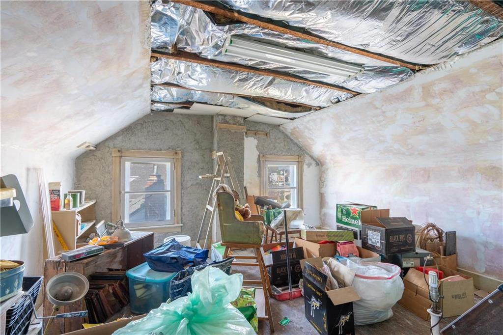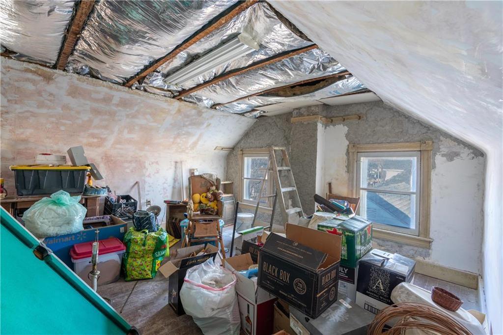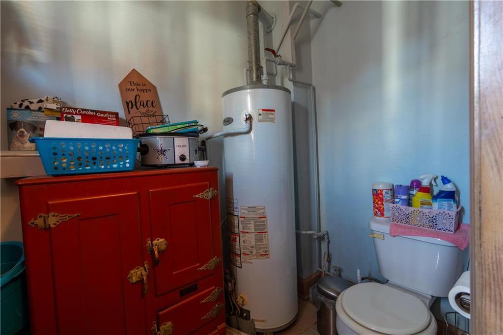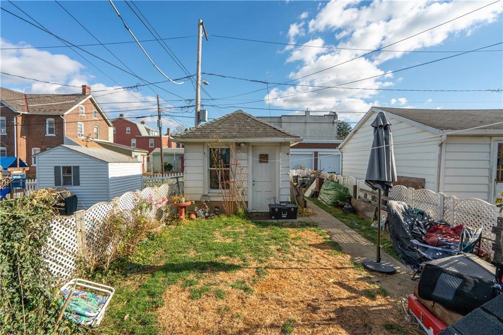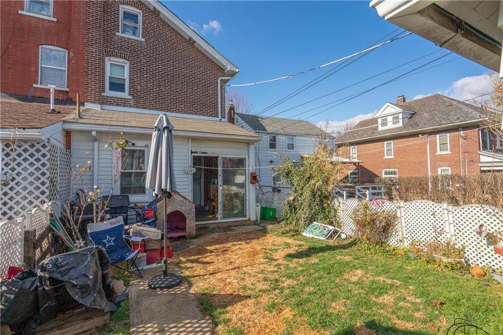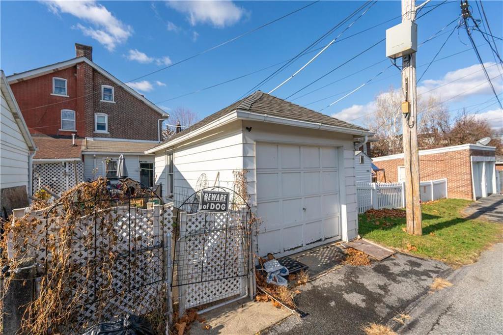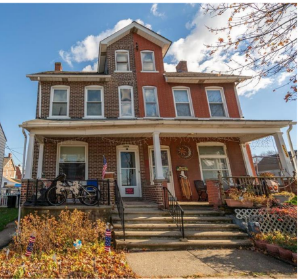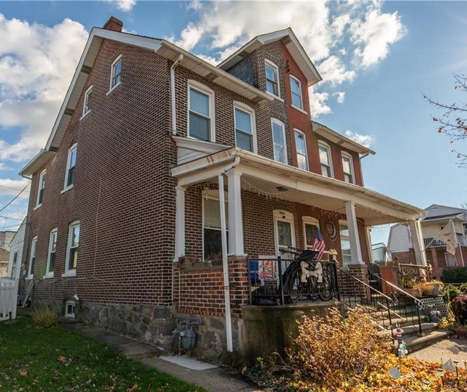1028 Maple Street
Bethlehem City, PA 18018-2944
$190,000
Welcome to your new home nestled in the heart of Bethlehem, PA!
This 4-bedroom, 1.5-bathroom single-family 1/2 double is a true gem awaiting your arrival. Step inside to discover an inviting space that’s perfect for both relaxation and entertainment. The airy and bright eat-in kitchen is a culinary haven, offering ample space for your culinary creations. Adjacent, the dining room sets the stage for cherished gatherings and memorable meals with loved ones.
As you explore further, you’ll find your master bedroom to retreat to at the end of the day, 2 additional bedrooms and the allure of a finished attic, offering versatility to suit your lifestyle needs — whether it’s a cozy retreat or a vibrant home office, the possibilities are endless. Outside, memories await in your very own fenced-in yard, providing a safe haven for both children and pets to play freely. The detached garage offers convenience and storage options, elevating the functionality of this wonderful property.
Located in a vibrant community, this home seamlessly blends comfort, style, and convenience. Don’t miss the chance to make this your own haven in Bethlehem, PA! Schedule a viewing today and take the the first step towards calling this remarkable property yours.
Property being sold as is. Addendum is included under attachments and must accompany all offers.
This property sale is contingent on seller finding suitable housing. Broker requires earnest money deposits be a cashiers check. Showings only during open house.
Dining: Dining Area, Eat-In Kitchen
Appliances: Cooktop Electric, Oven Electric, Refrigerator
Interior Ft: Attic Storage
Room Level Dimensions Description
Living Room 1st Floor 14.8 x 3.9
Foyer Area 1st Floor 14.8 x 3.9
Dining Room 1st Floor 11.11 x 13
Kitchen 1st Floor 15.1 x 10.1
Half Bathroom 1st Floor 7.5 x 4.7
Master Bedroom 2nd Floor 11.3 x 11.5
Other Room 2nd Floor 7.6 x 3.4 Master Bedroom Closet
Bedroom 2nd Floor 9.3 x 11.1
Bedroom 2nd Floor 9.8 x 10.1
Full Bathroom 2nd Floor 4.9 x 7.5
Bedroom 3rd Floor 8.1 x 11.3 Attic Bedroom
Other Room 3rd Floor 5.1 x 15.2 Attic Space
Other Room Basement 13.9 x 26.7 Storage Space
Other Room Basement 12.11 x 8.1
Overview
MLS #: 734835
Home
- 4 Bedrooms
- 2 Bathrooms
- 3,459 sq Ft sqft
- Bethlehem
- Semi-Detached Twin
- Cnty Taxes: $416.88 Mun Taxes: $758.10 Sch Taxes: $2,246.52 Ttl Taxes: $3,421.50 Cnty Asmt: $38,600
- Brick
- oil and elecric
- .044 acres
- Directions: US-22 W and Linden St to E Fairview St in Bethlehem Continue on E Fairview St. Drive to Maple St

BOTTITTA/BUSFIELD
CRS, GRI, ABR, SRS
Keller Williams Real Estate
PA Lic#: RS-25844
1605 N. Cedar Crest Blvd. Ste 309
Allentown, PA. 18104
KW Office: 610-435-1800
Barb Mobile: 610-216-9012
Scott Mobile: 610-442-8804
Barb PA License #: RS-168509
Inquire
About This Property
OR CALL US
610-442-8804

